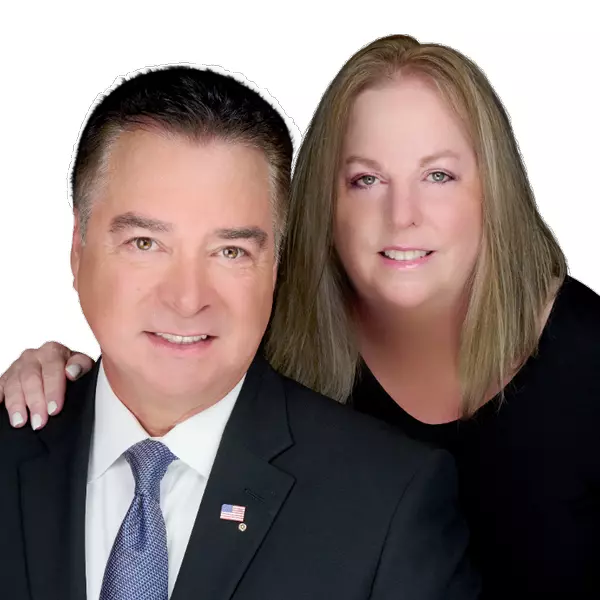$1,200,000
$1,295,000
7.3%For more information regarding the value of a property, please contact us for a free consultation.
5 Beds
4 Baths
3,397 SqFt
SOLD DATE : 11/08/2024
Key Details
Sold Price $1,200,000
Property Type Single Family Home
Sub Type Single Family Residence
Listing Status Sold
Purchase Type For Sale
Square Footage 3,397 sqft
Price per Sqft $353
Subdivision Heron Bay North Plat 2
MLS Listing ID A11642494
Sold Date 11/08/24
Style Detached,Mediterranean,Two Story
Bedrooms 5
Full Baths 4
Construction Status Effective Year Built
HOA Fees $319/qua
HOA Y/N Yes
Year Built 2007
Annual Tax Amount $15,695
Tax Year 2023
Contingent Pending Inspections
Lot Size 6,548 Sqft
Property Description
Immaculate and large 5-bedroom, 4-bathroom home in move-in condition. This house is freshly painted inside out, and boasts an extended paver driveway, a custom saltwater pool with a new heater and a new variable speed pump remotely controlled by mobile app, new floors with large tiles, and a new kitchen with quarts countertops, new appliances and water heater. The new marble pool deck overlooks a beautiful lake and is completely fenced in for safety. The primary bedroom features a large balcony with a lake view. This community offers many amenities including 2 clubhouses with heated pools, 2 gyms, tennis, pickleball, basketball, a waterpark, party rooms & walking trails. Close to A+ rated schools, parks shopping, and Sawgrass Expw. Please check the 360 virtual tour for details. Must see!
Location
State FL
County Broward
Community Heron Bay North Plat 2
Area 3614
Direction Sawgrass Expressway to Coral Ridge Dr. N. To Heron Bay N. Gate, After Gate to Traffic Circle, follow Heron Bay Blvd. West To 127th Dr., make right at Sable Pointe Entrance, at Stop Sign, make a Right, then quick left onto 125th Ter. Home on Left hand side
Interior
Interior Features Breakfast Bar, Built-in Features, Bedroom on Main Level, Closet Cabinetry, Dining Area, Separate/Formal Dining Room, Dual Sinks, French Door(s)/Atrium Door(s), First Floor Entry, Kitchen/Dining Combo, Living/Dining Room, Separate Shower, Upper Level Primary, Attic
Heating Central, Electric
Cooling Central Air, Ceiling Fan(s), Electric
Flooring Tile
Window Features Blinds
Appliance Dryer, Dishwasher, Electric Range, Electric Water Heater, Disposal, Ice Maker, Microwave, Refrigerator, Self Cleaning Oven, Washer
Exterior
Exterior Feature Balcony, Fence, Porch, Storm/Security Shutters
Garage Attached
Garage Spaces 2.0
Pool In Ground, Pool, Community
Community Features Clubhouse, Fitness, Game Room, Gated, Maintained Community, Other, Pickleball, Property Manager On-Site, Pool, Street Lights, Sidewalks, Tennis Court(s)
Utilities Available Cable Available
Waterfront Yes
Waterfront Description Lake Front
View Y/N Yes
View Lake, Pool
Roof Type Spanish Tile
Street Surface Paved
Porch Balcony, Open, Porch
Parking Type Attached, Driveway, Garage, Paver Block, Garage Door Opener
Garage Yes
Building
Lot Description Sprinkler System, < 1/4 Acre
Faces West
Story 2
Sewer Public Sewer
Water Public
Architectural Style Detached, Mediterranean, Two Story
Level or Stories Two
Structure Type Block
Construction Status Effective Year Built
Schools
Elementary Schools Heron Heights
Middle Schools Westglades
High Schools Stoneman;Dougls
Others
Pets Allowed Conditional, Yes
HOA Fee Include Common Area Maintenance,Recreation Facilities
Senior Community No
Tax ID 474131050510
Security Features Gated Community,Security Guard
Acceptable Financing Cash, Conventional, VA Loan
Listing Terms Cash, Conventional, VA Loan
Financing Conventional
Special Listing Condition Listed As-Is
Pets Description Conditional, Yes
Read Less Info
Want to know what your home might be worth? Contact us for a FREE valuation!

Our team is ready to help you sell your home for the highest possible price ASAP
Bought with Parrot Realty LLC
GET MORE INFORMATION

REALTORS® | Lic# J:3312088 | C:3325790






