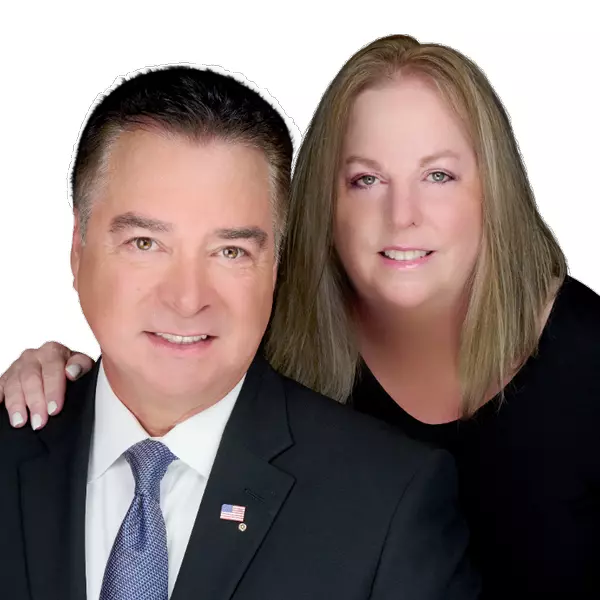$915,000
$965,000
5.2%For more information regarding the value of a property, please contact us for a free consultation.
4 Beds
4 Baths
3,841 SqFt
SOLD DATE : 02/15/2022
Key Details
Sold Price $915,000
Property Type Single Family Home
Sub Type Single Family Residence
Listing Status Sold
Purchase Type For Sale
Square Footage 3,841 sqft
Price per Sqft $238
Subdivision Isabella Estates
MLS Listing ID A11138742
Sold Date 02/15/22
Style Detached,Mediterranean,Two Story
Bedrooms 4
Full Baths 4
Construction Status New Construction
HOA Y/N No
Year Built 2005
Annual Tax Amount $8,297
Tax Year 2021
Contingent No Contingencies
Lot Size 7,728 Sqft
Property Description
Breathtaking Mediterranean Estate with 4 bedrooms and 3 baths upstairs, plus Den with Cabana Bath downstairs. Elegant architectural design inside and out, with 3,841 sq. ft. under A/C, with a total square footage of 4,413 and a 7,728 sq. ft. lot. Second floor includes 2 Master Bedrooms plus 2 very spacious guest bedrooms that share a third bathroom. First floor offers an Office/Den with a full Cabana (4th) bathroom, that opens to the spectacular heated Pool area and dream entertainers’ yard. Chef's Kitchen with GE Profile Stainless Steel Appliances and with plenty of room to host elegant wine and dinner events. California closets in all bedrooms. Only 8 executive estates on this cul-de-sac surrounded by million-dollar estates.
Location
State FL
County Miami-dade County
Community Isabella Estates
Area 49
Direction GPS
Interior
Interior Features Bidet, Convertible Bedroom, Closet Cabinetry, Dining Area, Separate/Formal Dining Room, Dual Sinks, Entrance Foyer, Eat-in Kitchen, French Door(s)/Atrium Door(s), First Floor Entry, Garden Tub/Roman Tub, Jetted Tub, Pantry, Sitting Area in Master, Separate Shower, Upper Level Master, Walk-In Closet(s)
Heating Central, Electric
Cooling Central Air, Ceiling Fan(s), Electric
Flooring Ceramic Tile
Furnishings Unfurnished
Window Features Arched,Blinds,Drapes,Plantation Shutters
Appliance Built-In Oven, Dishwasher, Electric Range, Electric Water Heater, Disposal, Ice Maker, Microwave, Refrigerator, Self Cleaning Oven
Laundry Washer Hookup, Dryer Hookup, Laundry Tub
Exterior
Exterior Feature Balcony, Fence, Lighting, Patio, Storm/Security Shutters
Garage Attached
Garage Spaces 2.0
Pool Fenced, Heated, In Ground, Other, Pool Equipment, Pool
Community Features Street Lights, Sidewalks
Utilities Available Cable Available, Underground Utilities
Waterfront No
View Garden, Pool
Roof Type Barrel
Street Surface Paved
Porch Balcony, Open, Patio
Parking Type Attached, Driveway, Garage, Paver Block, RV Access/Parking, Garage Door Opener
Garage Yes
Building
Lot Description Sprinklers Automatic, < 1/4 Acre
Faces East
Story 2
Sewer Public Sewer
Water Public
Architectural Style Detached, Mediterranean, Two Story
Level or Stories Two
Structure Type Block
Construction Status New Construction
Schools
Elementary Schools Greenglade
Middle Schools Thomas; W.R.
High Schools Braddock G. Holmes
Others
Pets Allowed Size Limit, Yes
Senior Community No
Tax ID 30-49-15-067-0030
Security Features Security System Owned,Smoke Detector(s)
Acceptable Financing Cash, Conventional
Listing Terms Cash, Conventional
Financing VA
Special Listing Condition Listed As-Is
Pets Description Size Limit, Yes
Read Less Info
Want to know what your home might be worth? Contact us for a FREE valuation!

Our team is ready to help you sell your home for the highest possible price ASAP
Bought with EXP Realty LLC
GET MORE INFORMATION

REALTORS® | Lic# J:3312088 | C:3325790






