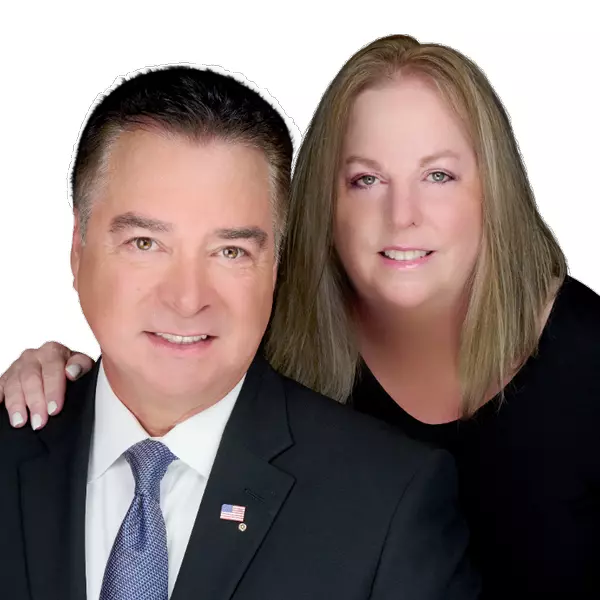$1,850,000
$1,980,000
6.6%For more information regarding the value of a property, please contact us for a free consultation.
6 Beds
7 Baths
5,613 SqFt
SOLD DATE : 12/27/2021
Key Details
Sold Price $1,850,000
Property Type Single Family Home
Sub Type Single Family Residence
Listing Status Sold
Purchase Type For Sale
Square Footage 5,613 sqft
Price per Sqft $329
Subdivision Pine Meadow Estates
MLS Listing ID A11062410
Sold Date 12/27/21
Style Detached,Mediterranean,One Story
Bedrooms 6
Full Baths 6
Half Baths 1
Construction Status New Construction
HOA Y/N No
Year Built 2009
Annual Tax Amount $17,976
Tax Year 2020
Contingent Pending Inspections
Lot Size 1.264 Acres
Property Description
EXQUISITE CUSTOM COURTYARD ESTATE HOME WITH PRIVATE GUEST HOUSE ON AN EXCLUSIVE 1 1/4 ACRE LOT, ON A CUL-DE-SAC, WITH LOTS OF PRIVACY. THE RESIDENCE BOASTS 6 BEDROOMS PLUS MEDIA/OFFICE ROOM AND 6.5 BATHROOMS, GRAND ENTRANCE WITH DOUBLE HEIGHT CUSTOM IRON FRONT DOORS, FORMAL LIVING AREA WITH FIREPLACE FILLED WITH LOTS OF NATURAL LIGHTING. YOU WILL FIND MARBLE FLOORS THROUGH OUT, A BEAUTIFUL CHEF KITCHEN WITH TOP OF THE LINE WOLF AND SUBZERO APPLIANCES AND GRANITE COUNTERTOPS THAT OVERLOOKS A LARGE LIVING ROOM. THE MASTER BEDROOM IS OVERSIZED, WITH LOTS OF WINDOWS LOOKING INTO THE COURTYOUARD, AND THE POOL AREA. THERE ARE TWO CUSTOM HIS/HER WALK IN CLOSETS AND A LUXURIOUS MARBLE MASTER BATHROOM WITH TWO WALK INS FOR THE SHOWER AND A LARGE CUSTOM TUB. LARGE AND IMPRESSIVE FORMAL DINING
Location
State FL
County Broward County
Community Pine Meadow Estates
Area 3880
Interior
Interior Features Wet Bar, Built-in Features, Bedroom on Main Level, Breakfast Area, Dining Area, Separate/Formal Dining Room, First Floor Entry, Fireplace, High Ceilings, Kitchen Island, Kitchen/Dining Combo, Main Level Master, Sitting Area in Master, Walk-In Closet(s), Attic, Central Vacuum
Heating Central
Cooling Central Air
Flooring Carpet, Marble, Parquet, Tile
Fireplace Yes
Window Features Impact Glass
Appliance Built-In Oven, Dryer, Dishwasher, Electric Range, Electric Water Heater, Disposal, Ice Maker, Microwave, Refrigerator, Self Cleaning Oven, Washer
Exterior
Exterior Feature Fence, Fruit Trees, Security/High Impact Doors, Lighting, Outdoor Shower, Patio
Parking Features Attached
Garage Spaces 4.0
Pool In Ground, Pool
Utilities Available Cable Available
View Garden, Pool
Roof Type Barrel
Street Surface Paved
Porch Patio
Garage Yes
Building
Lot Description 1-2 Acres, Sprinkler System
Faces South
Story 1
Sewer Septic Tank
Water Well
Architectural Style Detached, Mediterranean, One Story
Additional Building Guest House
Structure Type Block
Construction Status New Construction
Others
Pets Allowed Size Limit, Yes
Senior Community No
Tax ID 504015180011
Acceptable Financing Cash, Conventional
Listing Terms Cash, Conventional
Financing Cash
Special Listing Condition Listed As-Is
Pets Allowed Size Limit, Yes
Read Less Info
Want to know what your home might be worth? Contact us for a FREE valuation!

Our team is ready to help you sell your home for the highest possible price ASAP
Bought with Professional Realty Srvcs LLC
GET MORE INFORMATION
REALTORS® | Lic# J:3312088 | C:3325790






