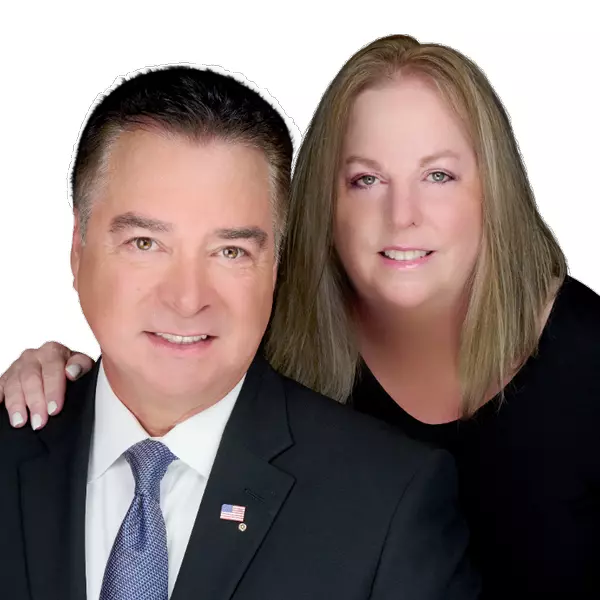$2,400,000
$2,600,000
7.7%For more information regarding the value of a property, please contact us for a free consultation.
6 Beds
6 Baths
8,582 SqFt
SOLD DATE : 03/08/2022
Key Details
Sold Price $2,400,000
Property Type Single Family Home
Sub Type Single Family Residence
Listing Status Sold
Purchase Type For Sale
Square Footage 8,582 sqft
Price per Sqft $279
Subdivision Simons Plat
MLS Listing ID A11060501
Sold Date 03/08/22
Style Detached,Two Story
Bedrooms 6
Full Baths 5
Half Baths 1
Construction Status New Construction
HOA Y/N No
Year Built 1980
Annual Tax Amount $19,706
Tax Year 2020
Contingent Pending Inspections
Lot Size 0.969 Acres
Property Description
Working from home, just took on a whole new meaning! Imagine working from a sprawling luxury residence, with room to work, entertain, raise a large family and live a luxury lifestyle! This totally renovated 6 Bedroom w/Loft, 5 1/2 Bath Home boasts 8,582 SF (a total of 10,819 of adjusted living space) has Jenn Air appliances throughout the Chef’s kitchen, Premium Natural Quartz counters & Waterfall Island, pull out draws in every cabinet and pantries. Rectified Porcelain Tile in main living areas, wood floors in all bedrooms. One en suite bedroom on the first level with view of the patio and pool. Tray ceiling in upstairs Master with a free-standing soaking tub and a luxurious dual person shower, OWNER FINANCING MAY BE AVAILABLE. Minutes to airport, shopping & schools.
Location
State FL
County Broward County
Community Simons Plat
Area 3860
Direction Take I-595 to Hiatus Road, make a Right Hiatus to Broward Blvd, Left on Broward Blvd to 118th Ave, Right on 118th Avenue, continue to the first traffic circle, make a left at the traffic circle, home is third house on the right.
Interior
Interior Features Breakfast Bar, Bidet, Bedroom on Main Level, Dining Area, Separate/Formal Dining Room, Dual Sinks, First Floor Entry, Jetted Tub, Kitchen/Dining Combo, Separate Shower, Upper Level Master, Atrium, Loft
Heating Central, Electric, Zoned
Cooling Central Air, Ceiling Fan(s), Zoned
Flooring Marble, Other, Wood
Furnishings Unfurnished
Window Features Other
Appliance Built-In Oven, Dryer, Dishwasher, Electric Range, Electric Water Heater, Disposal, Ice Maker, Microwave, Refrigerator, Self Cleaning Oven, Washer
Laundry Washer Hookup, Dryer Hookup
Exterior
Exterior Feature Balcony, Deck, Fence, Lighting, Porch, Patio
Garage Attached
Garage Spaces 2.0
Pool In Ground, Pool
Community Features Street Lights
Utilities Available Cable Available
Waterfront No
View Pool
Roof Type Concrete,Flat
Porch Balcony, Deck, Open, Patio, Porch
Parking Type Attached, Circular Driveway, Garage, Garage Door Opener
Garage Yes
Building
Lot Description <1 Acre, Sprinklers Automatic
Faces South
Story 2
Sewer Septic Tank
Water Public
Architectural Style Detached, Two Story
Level or Stories Two
Structure Type Block
Construction Status New Construction
Schools
Elementary Schools Central Park
Middle Schools Plantation Middle
High Schools S Plantation
Others
Pets Allowed No Pet Restrictions, Yes
Senior Community No
Tax ID 504001330070
Acceptable Financing Cash, Conventional
Listing Terms Cash, Conventional
Financing Cash
Pets Description No Pet Restrictions, Yes
Read Less Info
Want to know what your home might be worth? Contact us for a FREE valuation!

Our team is ready to help you sell your home for the highest possible price ASAP
Bought with Professional Realty Srvcs LLC
GET MORE INFORMATION

REALTORS® | Lic# J:3312088 | C:3325790






