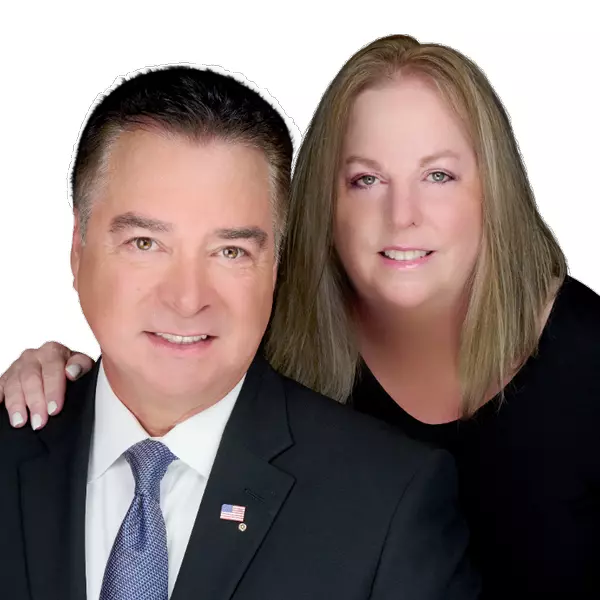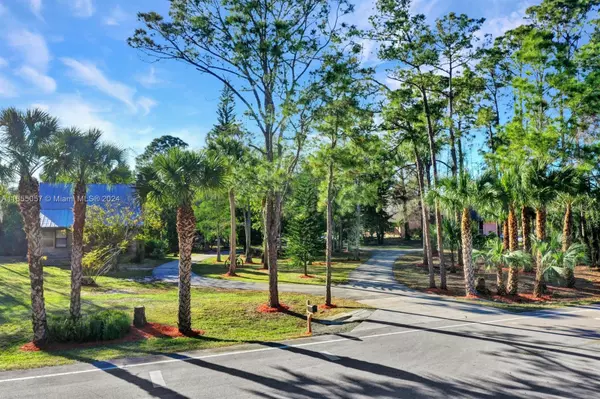
4 Beds
3 Baths
2.34 Acres Lot
4 Beds
3 Baths
2.34 Acres Lot
Key Details
Property Type Single Family Home
Sub Type Single Family Residence
Listing Status Active
Purchase Type For Sale
Subdivision Golden Gate Estates
MLS Listing ID A11655057
Style One Story
Bedrooms 4
Full Baths 3
Construction Status Resale
HOA Y/N No
Year Built 1996
Annual Tax Amount $3,143
Tax Year 2023
Lot Size 2.340 Acres
Property Description
in Naples. This property features 330’ of tranquil water views and is a haven of peace, bordered by waterways
leading to the Gulf of Mexico. The main residence includes 3 bedrooms, 2 baths, and a 2-car garage, alongside a
private pool, spa, and lanai. An attached in-law suite offers accessibility with 1 bedroom, 1 bath, and its own
garage. A charming guest house provides a rustic escape, boasting a screened lanai, chimney, and a pond view,
complete with a gazebo. A 1,200 sq ft workshop caters to hobbyists. Ideal for families, outdoor lovers, or investors
seeking a unique opportunity, "The Compound" promises a lifestyle of endless possibilities and lasting memories.
Location
State FL
County Collier
Community Golden Gate Estates
Area 5940 Florida Other
Interior
Interior Features Attic, Bedroom on Main Level, Dual Sinks, French Door(s)/Atrium Door(s), First Floor Entry, Fireplace, Handicap Access, Living/Dining Room, Pantry, Pull Down Attic Stairs, Split Bedrooms, Walk-In Closet(s)
Heating Central, Electric
Cooling Central Air, Ceiling Fan(s), Electric
Flooring Laminate, Vinyl, Wood
Equipment Generator
Furnishings Unfurnished
Fireplace Yes
Appliance Dryer, Electric Range, Electric Water Heater, Other, Refrigerator, Water Heater, Washer
Laundry Washer Hookup, Dryer Hookup
Exterior
Exterior Feature Deck, Enclosed Porch, Porch, Shed, Storm/Security Shutters
Parking Features Attached
Garage Spaces 3.0
Pool Concrete, In Ground, Pool Equipment, Pool, Screen Enclosure
Community Features Other, See Remarks
Utilities Available Cable Available
Waterfront Description Canal Access,Canal Front,Intersecting Canal,Other
View Y/N Yes
View Canal
Roof Type Metal,Shingle
Street Surface Paved
Handicap Access Other
Porch Deck, Open, Porch, Screened
Garage Yes
Building
Lot Description 2-3 Acres
Faces East
Story 1
Sewer Septic Tank
Water Well
Architectural Style One Story
Additional Building Greenhouse
Structure Type Frame
Construction Status Resale
Others
Pets Allowed No Pet Restrictions, Yes
Senior Community No
Tax ID 45900760007
Acceptable Financing Cash, Conventional
Listing Terms Cash, Conventional
Pets Allowed No Pet Restrictions, Yes
GET MORE INFORMATION

REALTORS® | Lic# J:3312088 | C:3325790






